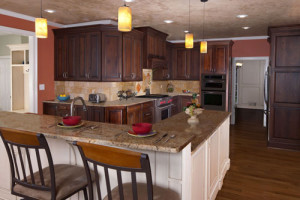We all love our kitchen cabinet storage possibilities. Whether it’s a new dual-level silverware tray drawer, an Aventos-lift appliance garage, slotted storage spaces, or a fancy retractable spice rack, we love the conveniences that the trends in cooking tools now provide. Just as these trends improve efficiency in the kitchen, technology advances and procures new ways to look at and utilize kitchen appliances. Here are a few of our favorite kitchen appliance trends:

1) Microwave Drawers
An improved way to hide your microwave is through the microwave drawer. Instead of having a unit take up valuable counter space, a microwave drawer is aesthetically pleasing and places the unit under the counter. The microwave drawer runs on tracks that extend out, which allows you to pick up your dish in one quick move, rather than reaching up above the stove for a hot dish. This is great for kids who might not be tall enough to reach a microwave above the stove, as it brings the appliance closer to their level, and provides a way to lock unsupervised access.

2) Custom Fridge Look
If your current refrigerator does not compliment the style of your kitchen, hidden appliances may be a trend for you to consider. Built-in appliances allow you to customize your refrigerator to match your surrounding cabinets by using custom panel inserts! Whether you have a bottom-freezer and side-by-side configuration or separate refrigerator and freezer units, the objective of built-ins is to give you the option of utilizing front panels on your unit for a sleeker, custom look.
You also have the option of a counter-depth model for your refrigerator unit. A counter-depth refrigerator will offer the same upscale built-in look without protruding 5-8 inches out from your cabinets. Counter-depth refrigerators come in bottom-freezer and side-by-side configurations, but they also allow for French door models to be utilized as well!

3) Updraft Exhaust is better than a Downdraft
More and more people are looking to transition their kitchen to either a more contemporary looking space or a modern farmhouse vibe, made popular by Fixer Upper star Joanna Gaines. A question that tends to pop up as you remodel is whether an updraft range hood or downdraft vent would be better for ventilating your kitchen. This all depends on your needs, kitchen space, and ultimately your preference. Updraft exhaust is the most effective for venting smoke, removing odors, and allowing particulates to follow the updraft into the vent. This will help in keeping your kitchen cleaner as well as venting more heat when cooking with gas, frying, or grilling. Additionally, the unique style of an updraft exhaust hood will provide your kitchen with its own sense of character and charm.
Appliances are constantly changing as technology improves, and these are just a few options in the ever-expanding field. When you are revamping your kitchen, consider what investing in a few quality products will do to enhance not only your cooking but your overall kitchen experience. Don’t be afraid to step out and try something new and improved! We would love to help make your dreams become reality, because allowing us to help transform and revamp your kitchen space you’ll not only add more character to your home, but ultimately enrich your life in the process!
Considering remodeling your kitchen? See our Kitchen Remodeling Services for info on how we can help you achieve the perfect kitchen for your home.









